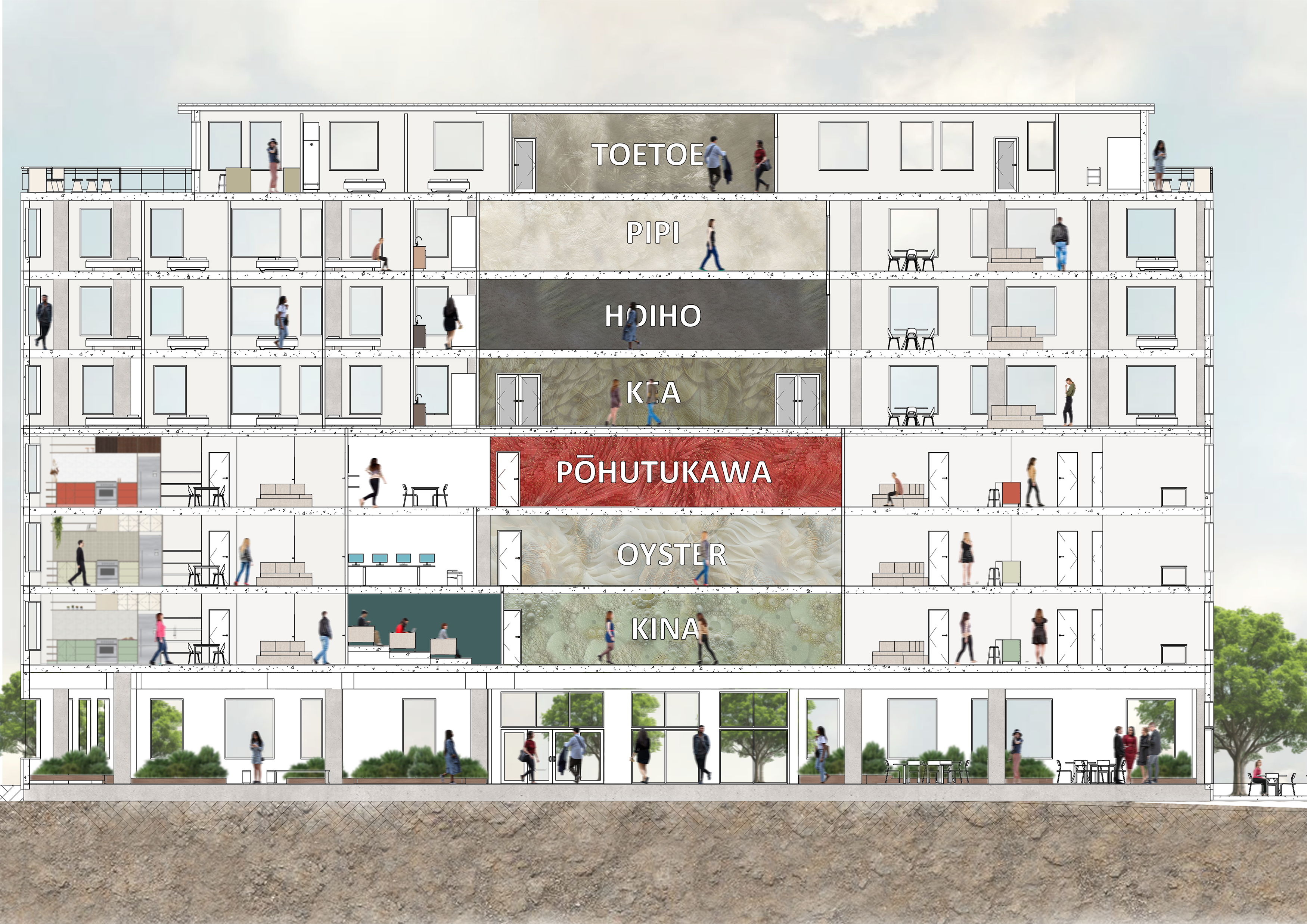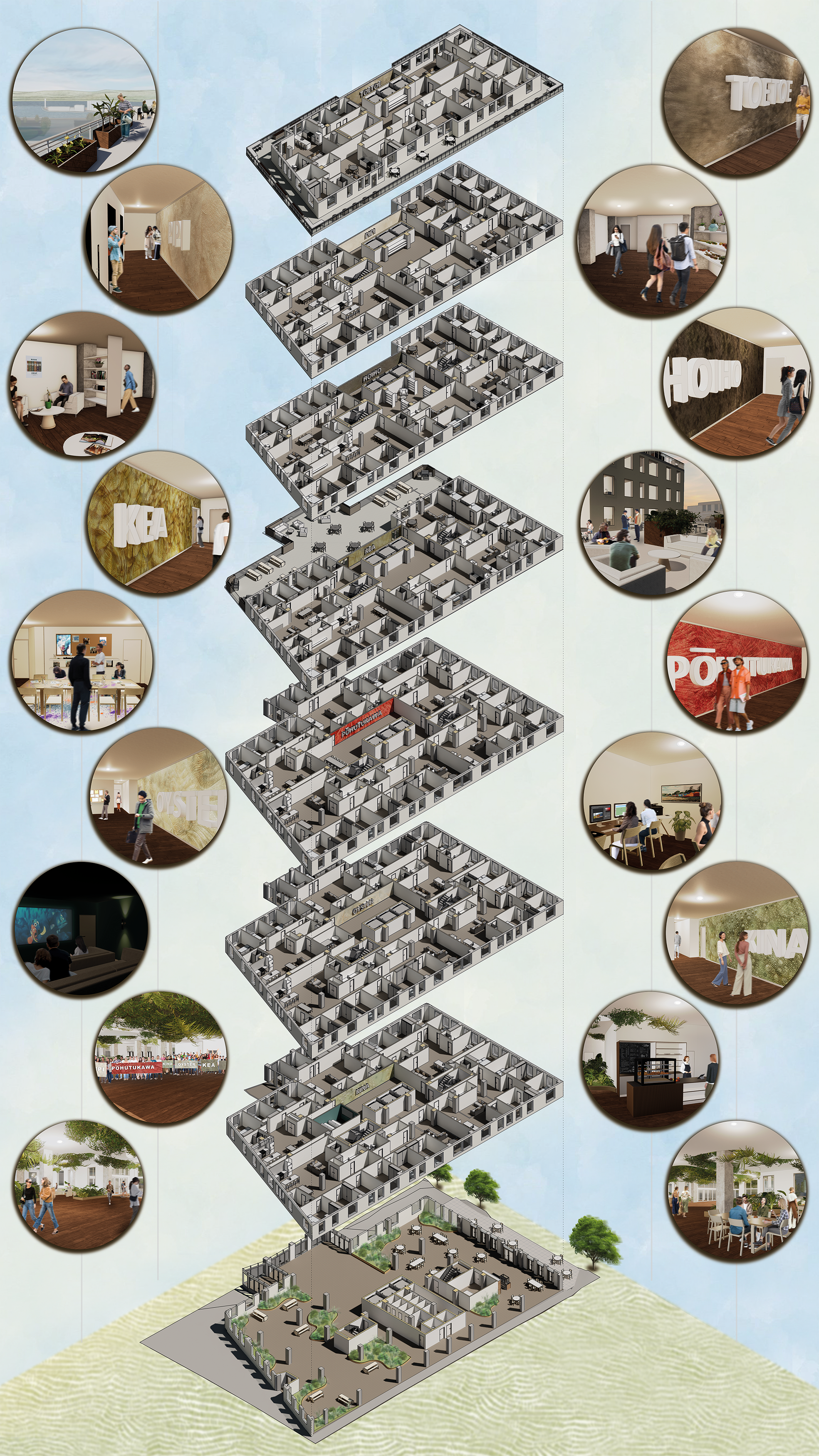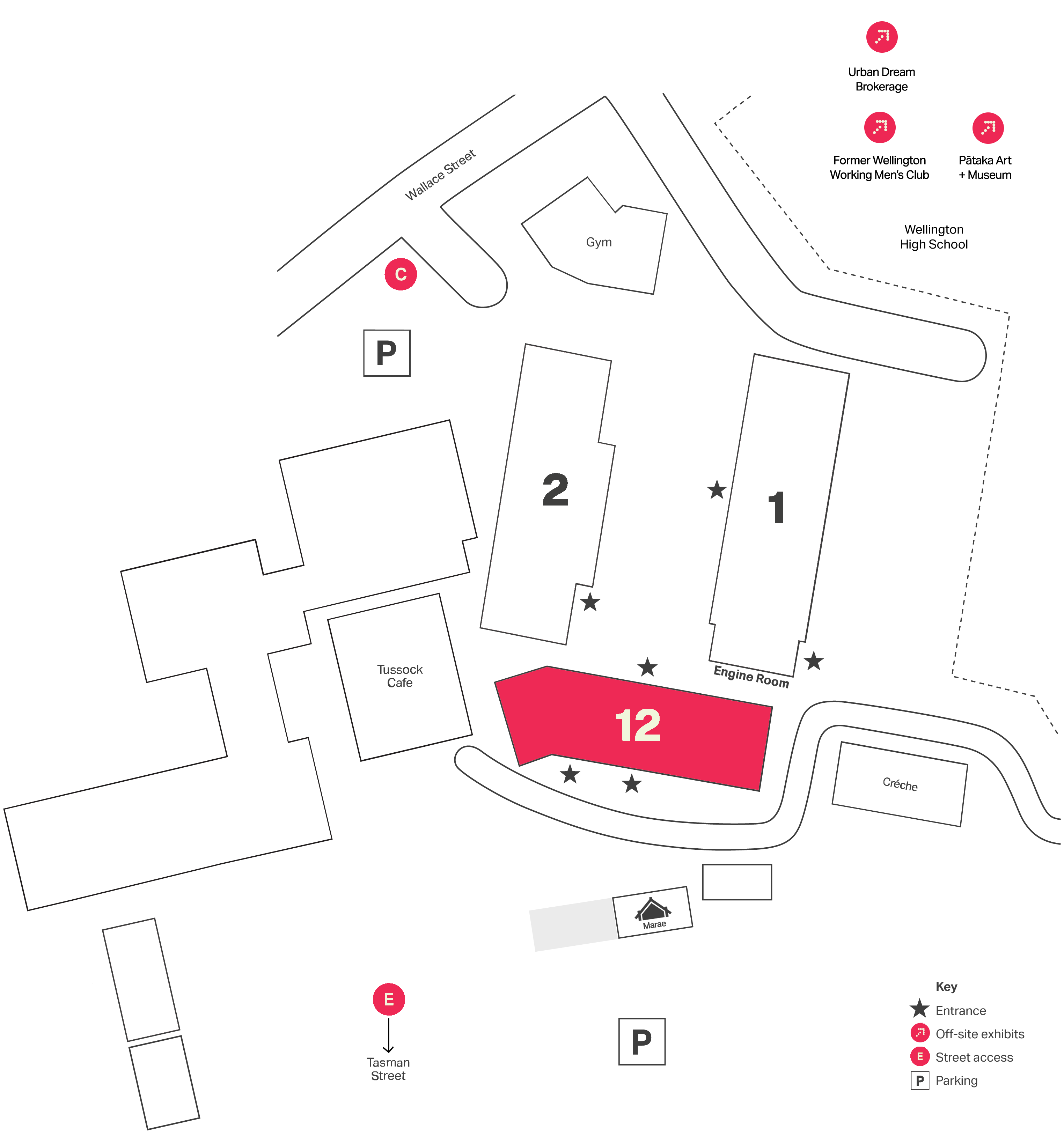Video exploring the ground floor and the seven floors of apartments. Their visual identities and associated small community moments.

Civic Apartments, an interior intervention and adaptive reuse project that transforms an office building into apartment living for students.

An exploded diagram showing the overall building.
Bachelor of Design
Spatial Design
Civic Apartments is an interior intervention and adaptive reuse project that transforms an office building into apartment living for students. This project responds to the absence of student-centred living areas. It aims to construct a student-centred environment that promotes comfortable living, connections, and collaboration. It aims to rejuvenate and activate the civic precinct as an energetic and lively hub. I hope to entice students to return to the city centre, bringing the city back to life.
Email address
