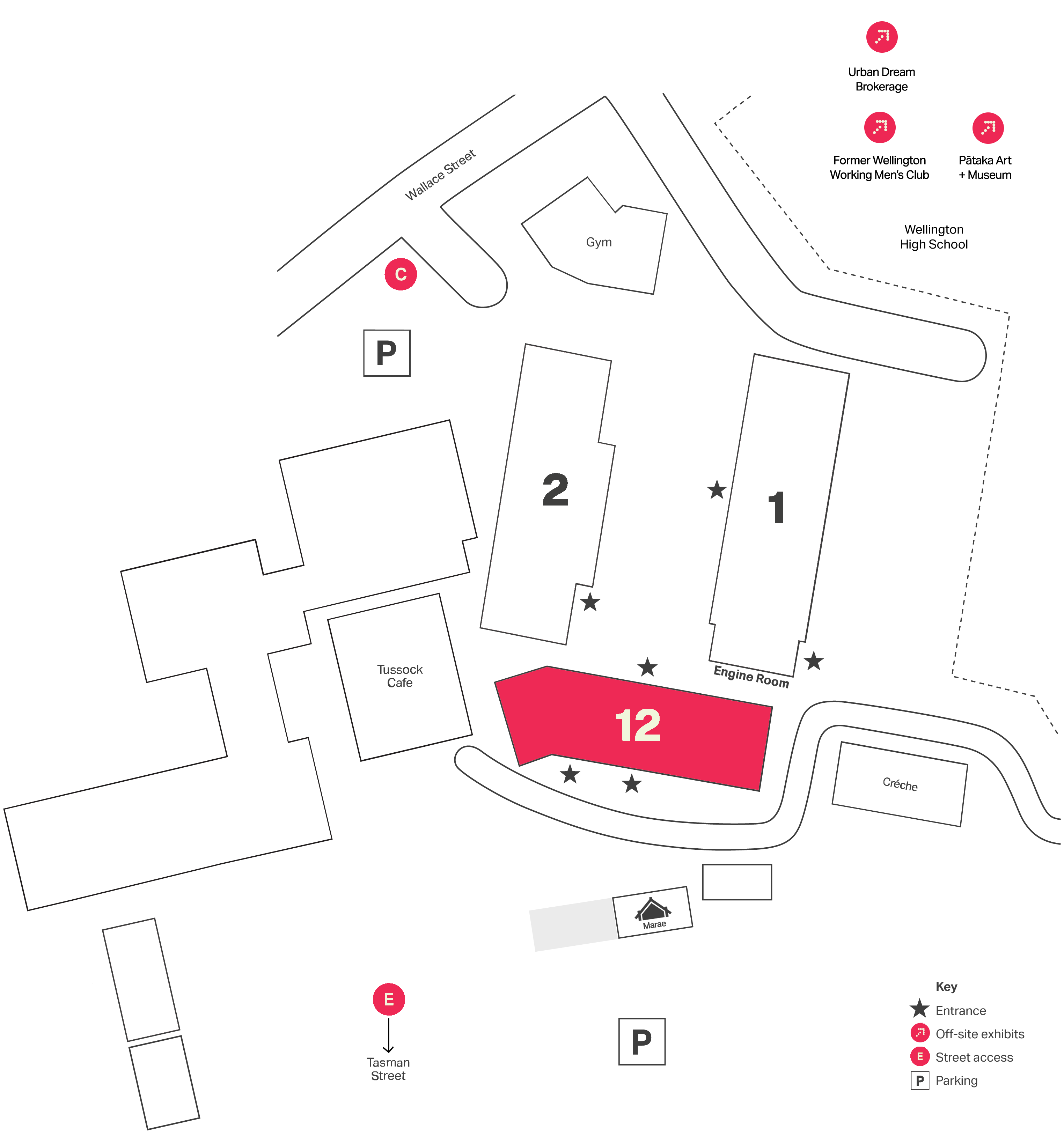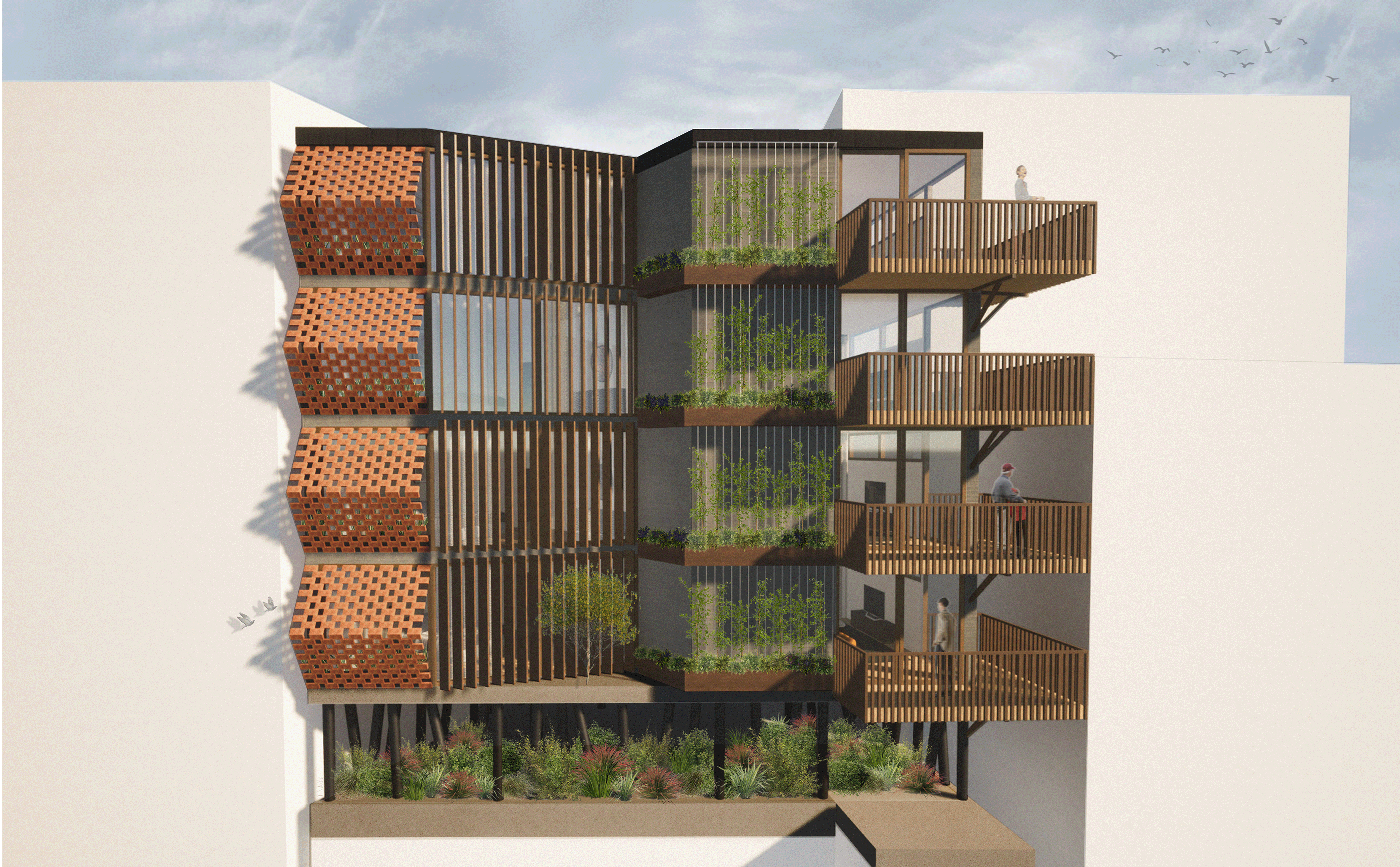
Front façade design – led by light.
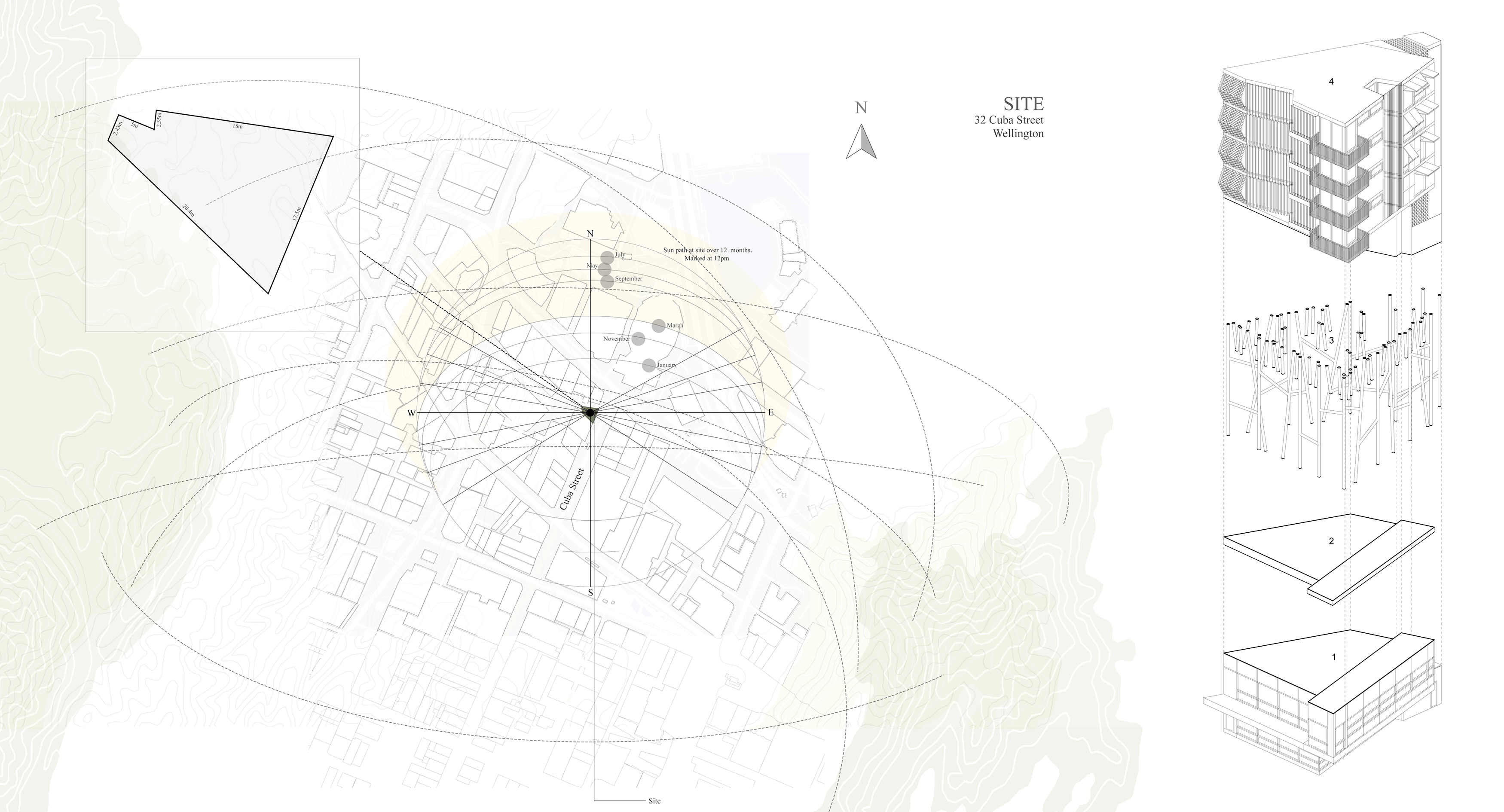
Site plan/site analysis & exploded diagram of structure: existing and addition.
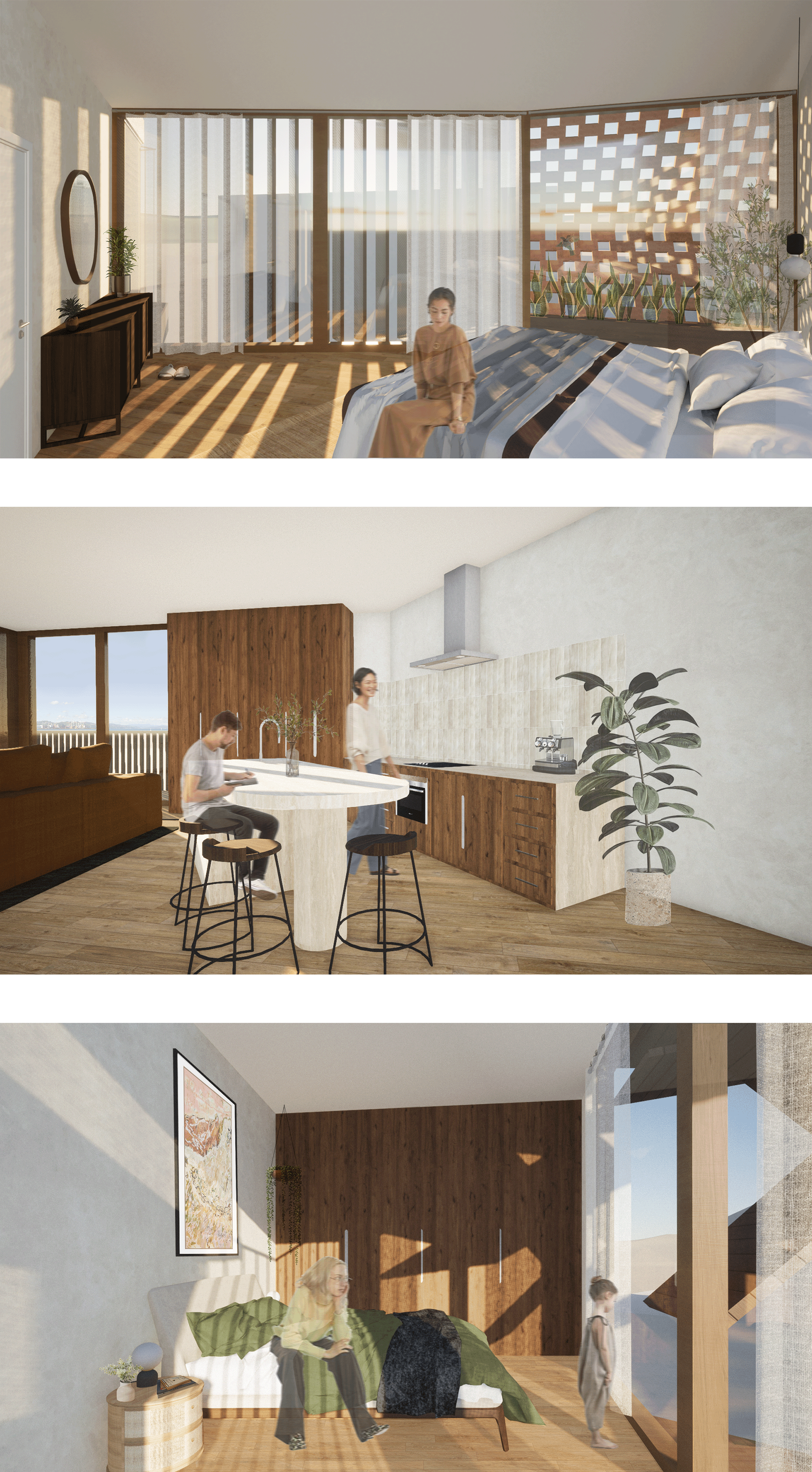
Top: light filtering through louvres & perforated façade screen. Middle: earthy toned kitchen. Bottom: soft light quality in bedroom.
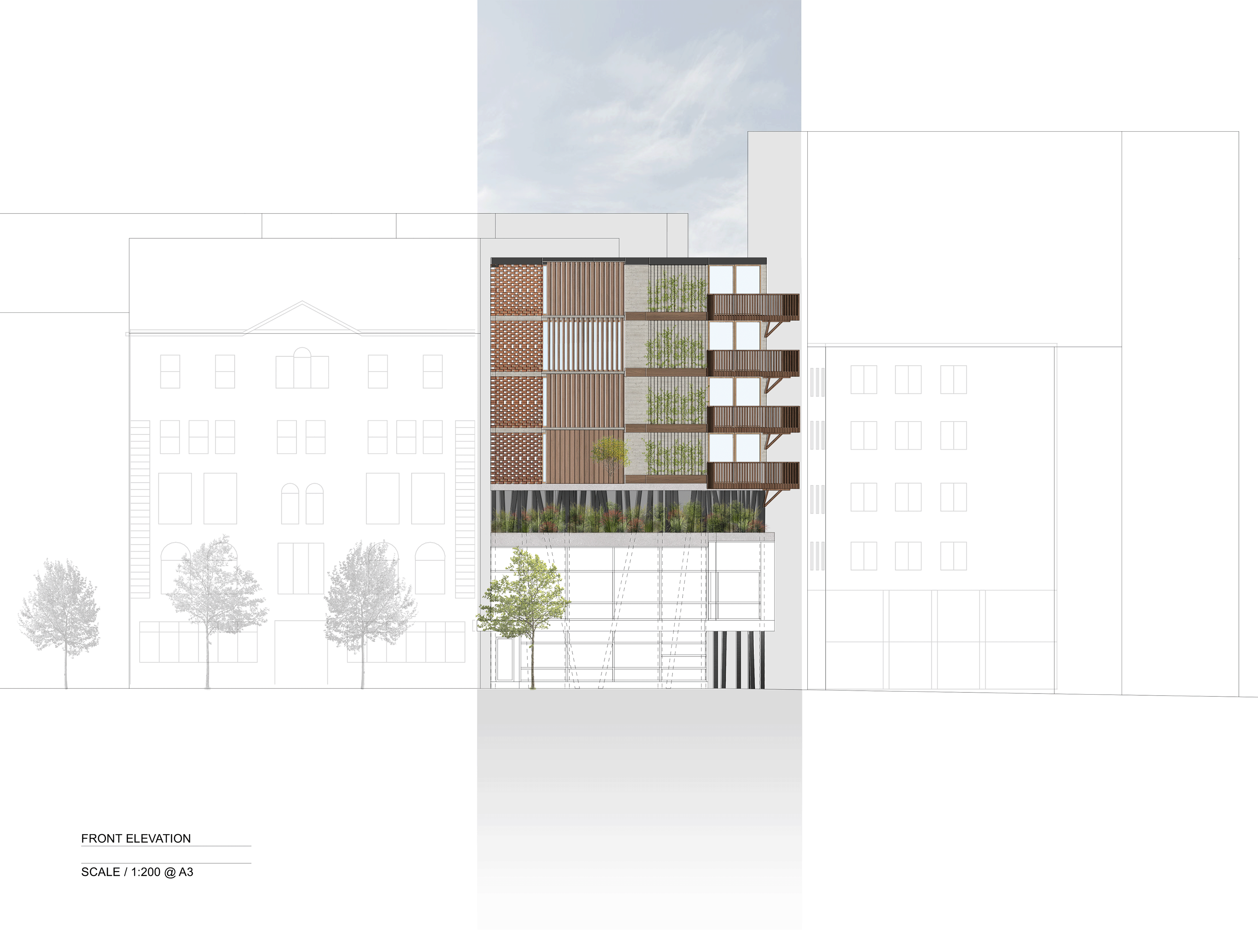
Front elevation.
Bachelor of Design with Honours
Spatial Design
This project addresses the disconnect that urban living environments have with the natural world. Urbanisation has caused humans to retreat inwards, to the shell of the built environment, creating boundaries between the built and the natural. This separation is detrimental to health and quality of life. Using biophilic design principles to allow the outside to diffuse in, this design embraces co-existence and restores the connection that humans have with the natural environment.
