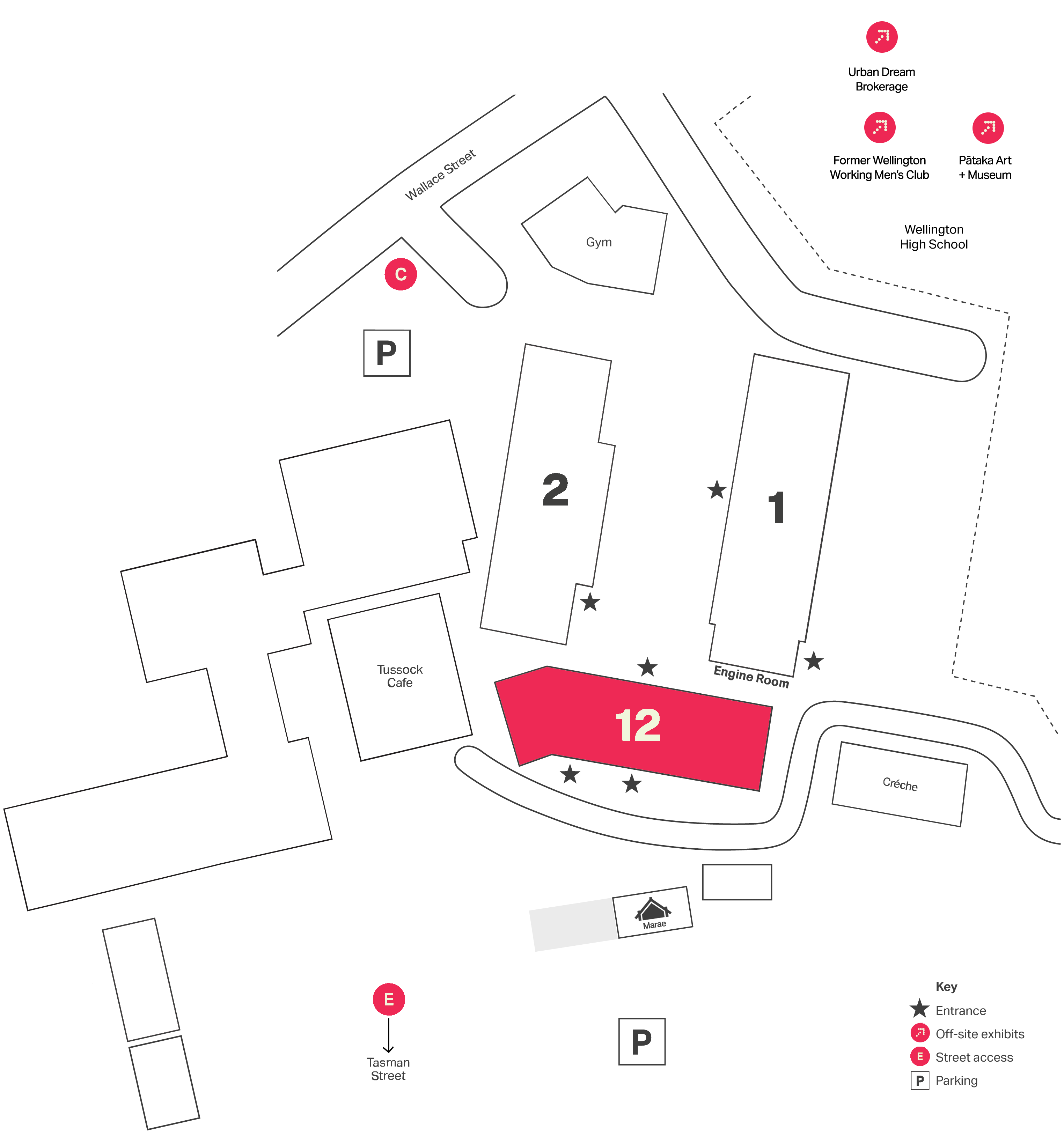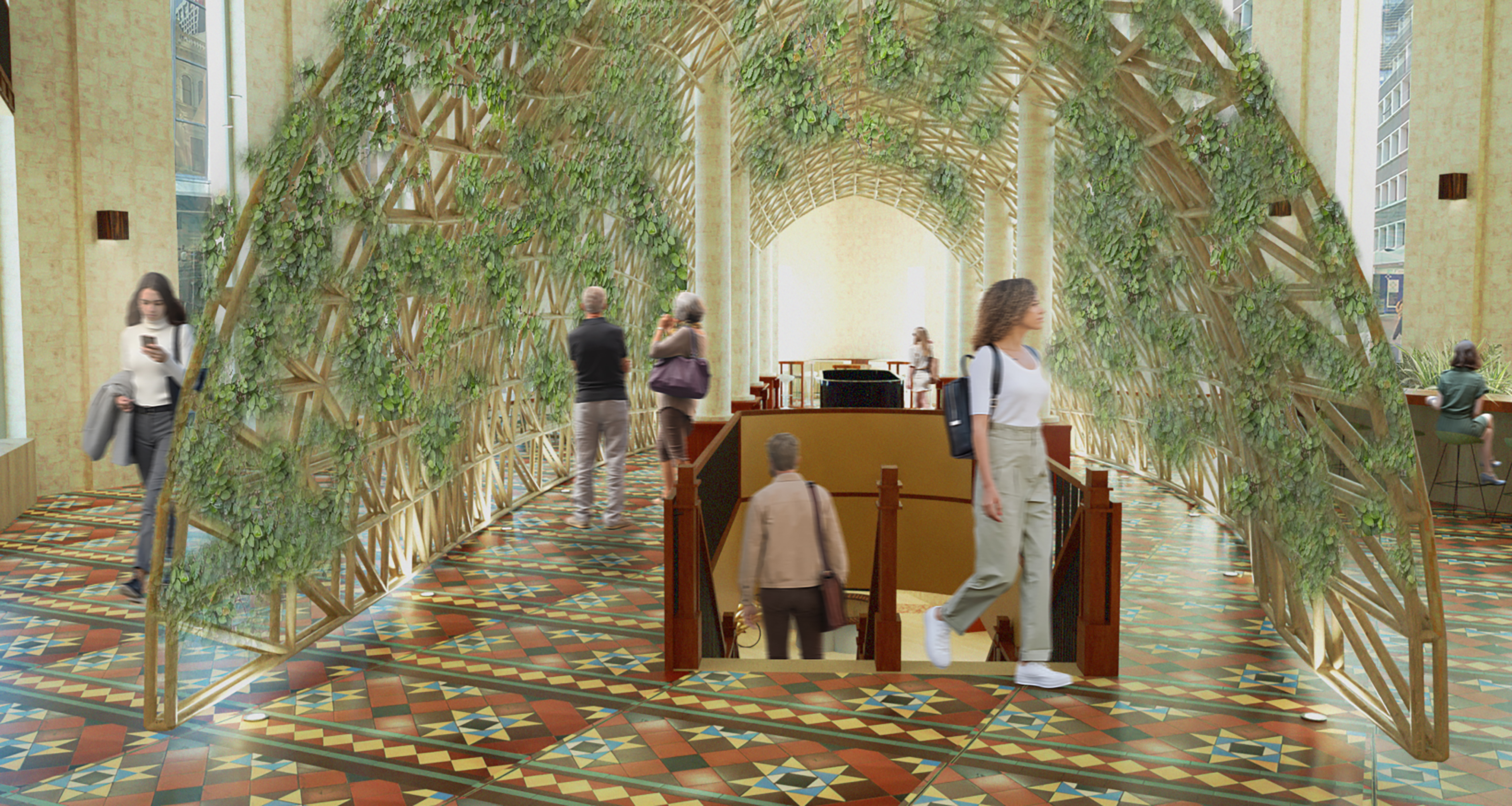
A striking Canopy structure, replicating nature's forms rises in the heart of the Arcade.
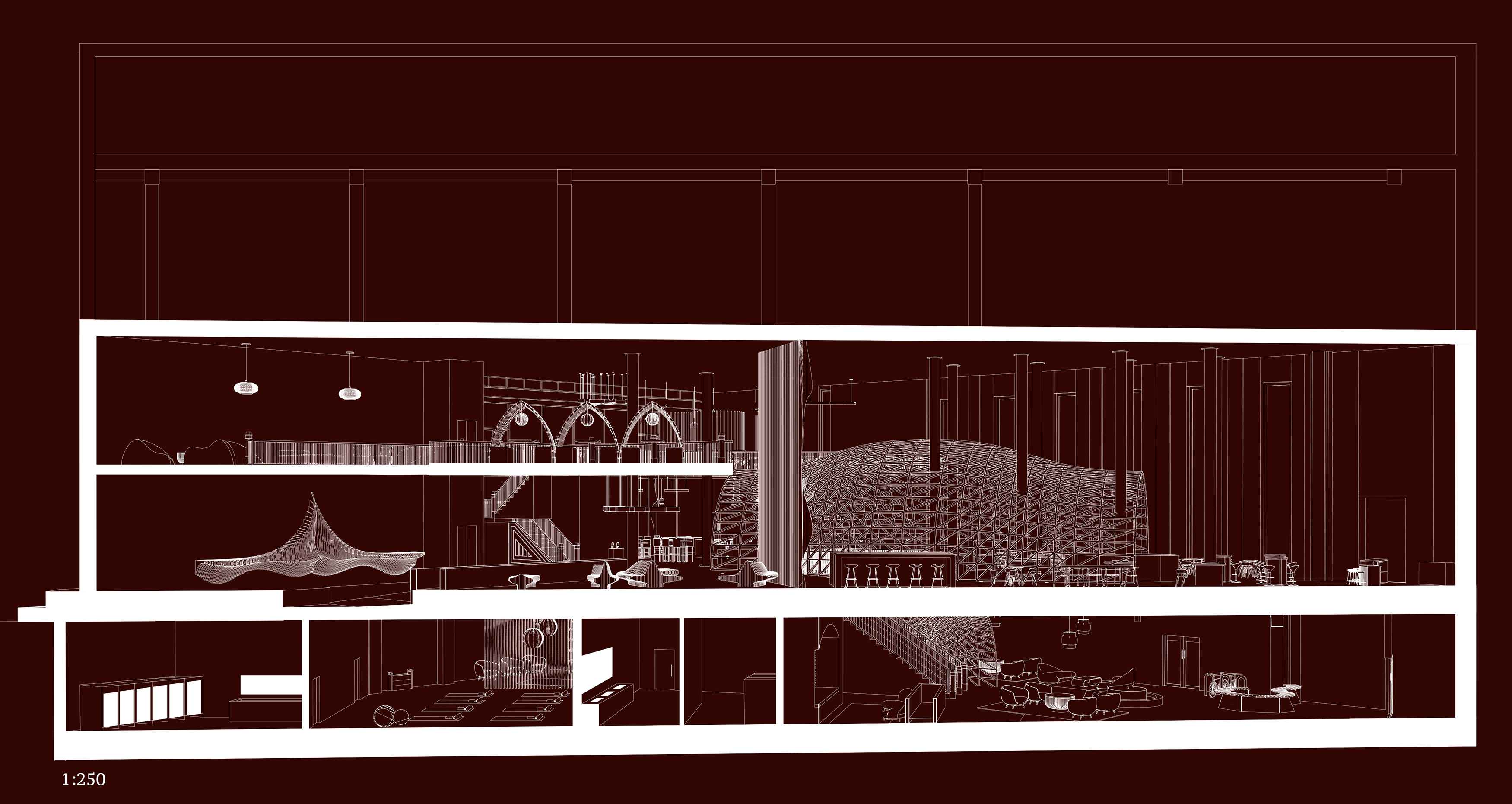
Biophilic principles are incorporated across 3 distinct floors to enhance community engagement, social connection, and well-being.
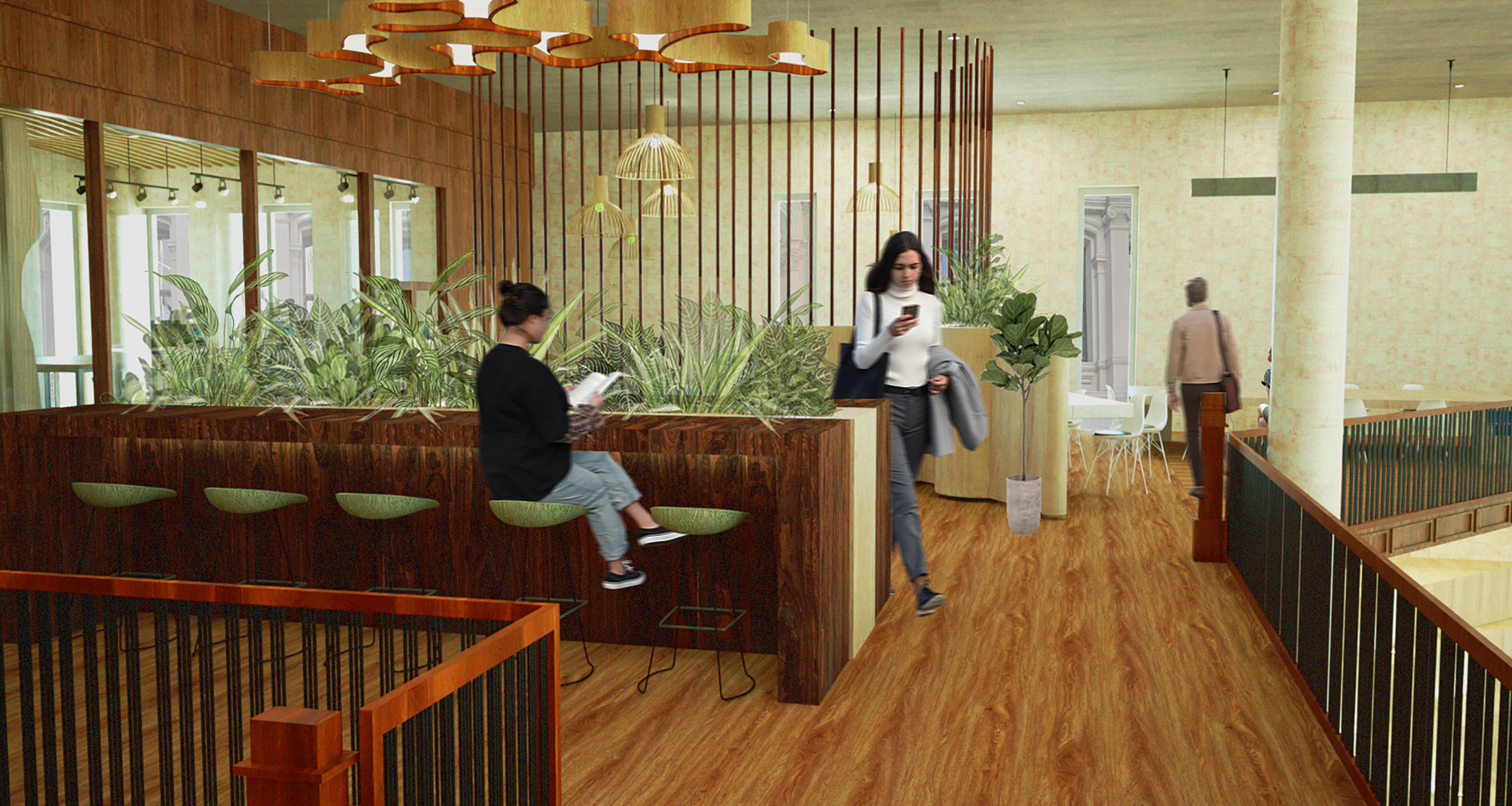
The mezzanine allows for work focused socialising, where people can connect on a professional level but still be surrounded by an atmosphere conducive to well-being.
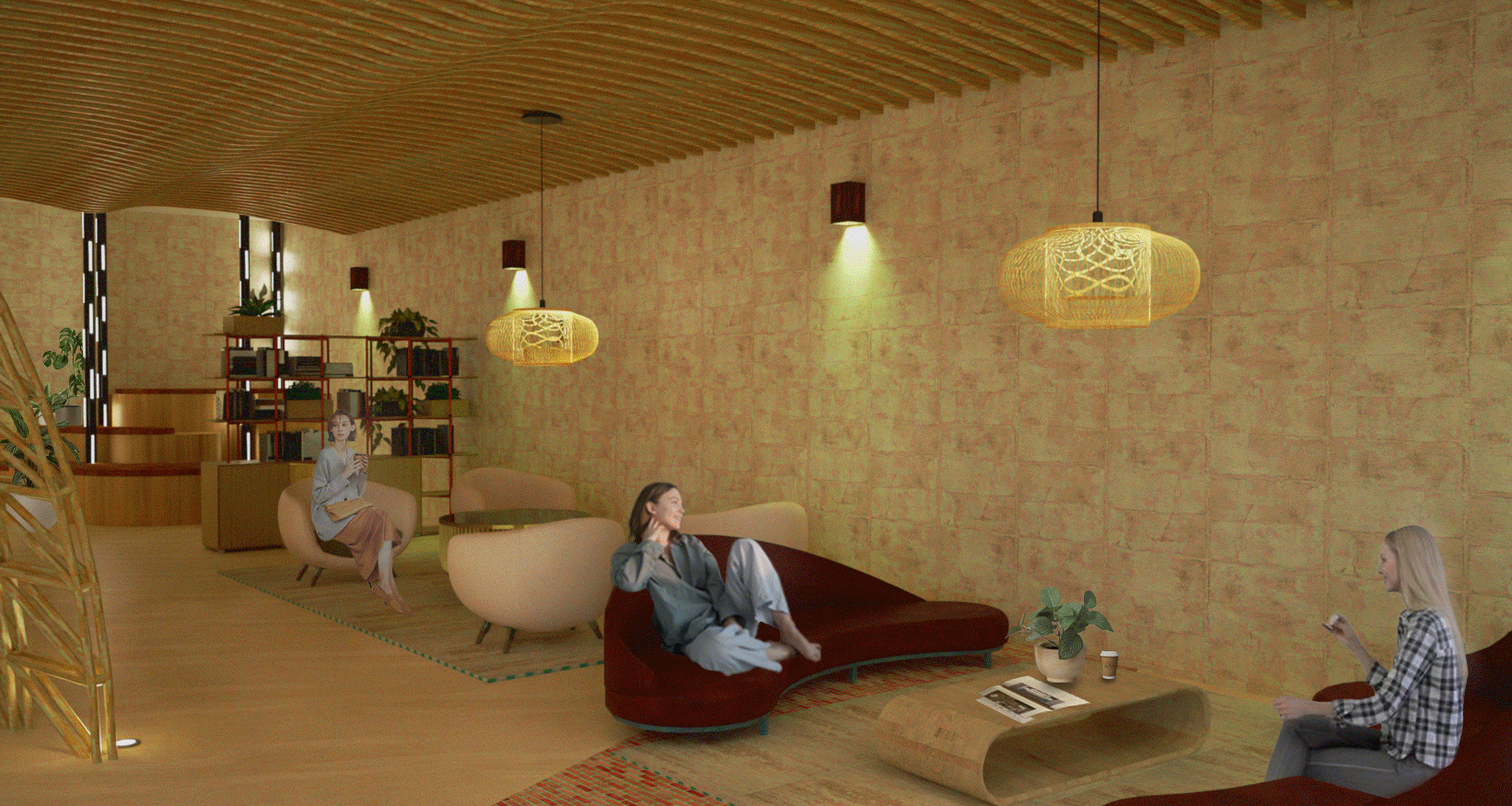
Revival arcade harmoniously blends historical preservation and modern well-being practices to not only foster community engagement but also promote a stronger connection with nature.
Bachelor of Design with Honours
Spatial Design
Arcade Revival' transforms the Old Bank Arcade into a third space for communities working and living around the Wellington CBD. This adaptive reuse project promotes community connections through multi-purpose floors to enhance well-being informed by natural integration of Biophilia. It aims to repurpose the Old Bank Arcade, preserving parts of its historical attributes whilst transforming its interior spaces and promoting a sense of well-being and environmental connection through the built environment.
Email address
Online Portfolio
